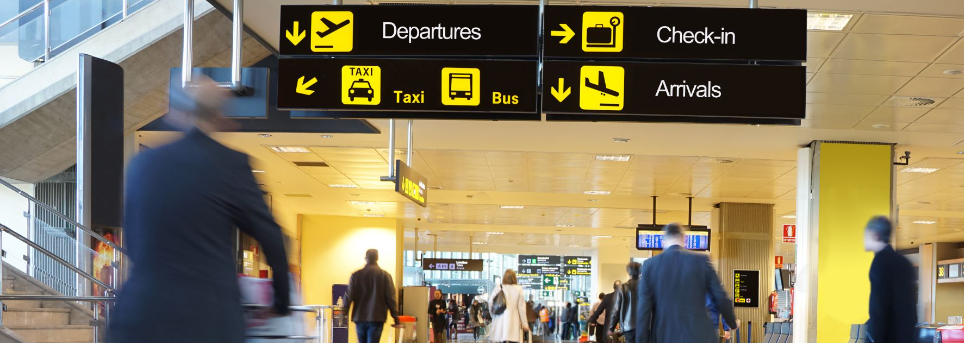The challenge
As one of the world’s busiest international hubs, Heathrow Airport is in a constant state of planning for the future. To maintain its world-class passenger experience and meet operational Service Level Agreements (SLAs), the airport team for Terminal 4 needed to proactively address future capacity requirements, particularly within the check-in and departures hall.
With projections indicating a growing demand for self-service options, Heathrow identified a need to significantly increase the number of Common-Use Self-Service (CUSS) kiosks. However, simply adding more infrastructure was not an option. The core challenge was to determine not only the precise number of additional kiosks required but, more critically, where they could be strategically placed within a live and complex terminal environment.
Any new layout had to integrate seamlessly into the existing terminal, support intuitive passenger journeys, and avoid creating new bottlenecks or disrupting critical flows to check-in, security, retail, and other services. Heathrow engaged AiQ to undertake a detailed study to provide a clear, evidence-based roadmap for this essential terminal enhancement.
The solution
AiQ adopted a structured, two-phase approach to deliver a comprehensive solution, moving from high-level demand analysis to detailed, practical layout concepts.
Phase 1: Quantifying the Demand The project began with a data-driven demand study to establish the “how many.” AiQ’s team of Data Analysts, Airport Planners and Architects modelled multiple operational scenarios, using various flight schedules, including a future “max capacity” schedule. This analysis identified the unconstrained number of CUSS kiosks and Self-Service Bag Drops (SSBDs) required to maintain service targets, revealing the need for a significant increase in kiosk provision.
Phase 2: Feasibility of Concept Layouts With a clear target number established, AiQ conducted a detailed feasibility study to solve the “where.” This involved a holistic assessment of the entire departures concourse, considering numerous critical factors:
- Passenger Flow: Mapping all key journeys, including terminal entry/exit, check-in flows, and pathways to security.
- Operational Integrity: Analysing circulation corridors, trolley movements, queue maze areas, and access to toilets, retail, and food and drink outlets.
- Safety & Accessibility: Ensuring all proposals respected fire evacuation routes and access for Passengers with Reduced Mobility (PRM) or Passengers Requiring Support (PRS).
Using this criteria, AiQ developed and evaluated several concept layouts, moving from the most obvious to the most innovative solutions:
- Utilising Existing Space: An initial option to expand kiosks within their existing “trench” was modelled. However, analysis quickly showed this would cause queues to spill into and block the main terminal circulation corridor, making it operationally unviable.
- Repurposing Infrastructure: The team then explored concepts involving the phased removal of airline ticketing pods to create new space. This led to the development of an “island” layout, which positioned new kiosk banks in the central check-in concourse.
- Blue-Sky Reconfiguration: To provide a complete strategic picture, AiQ also developed a more transformational layout that involved a wider re-modelling of retail and service locations to create an optimal, passenger-centric kiosk zone.
Each option was presented with a clear assessment of its advantages and disadvantages, allowing Heathrow to understand the trade-offs between construction impact, cost and passenger flow benefits. The island layout, which cleverly repurposed existing space and electrical/data infrastructure from the ticket pods, emerged as a highly practical and efficient solution.
The benefits
AiQ’s comprehensive study provided the Heathrow Terminal 4 team with a robust, data-backed strategy for future development, delivering significant benefits:
- Data-Driven Decision Making
- De-Risked Implementation
- Enhanced Passenger Journey
- Future-Proofed Terminal
- Data-Driven Decision Making: Heathrow can now proceed with investment decisions backed by clear evidence. The recommended layouts are not based on guesswork but on rigorous modelling of demand and detailed analysis of passenger flow and spatial constraints.
- De-Risked Implementation: By exploring multiple options and highlighting the operational impact of each, the study has de-risked the project’s next phases. Potential problems, such as queue conflicts and blocked circulation routes, were identified and designed out at the concept stage, saving time and cost later.
- An Enhanced Passenger Journey: The recommended layouts are designed to support a natural, intuitive flow for passengers. By positioning kiosks in accessible, logical locations, the solution helps reduce stress and process times, directly contributing to a better passenger experience.
- A Future-Proofed Terminal: The study provides a clear and scalable roadmap for Terminal 4 to handle future growth. It ensures the terminal can operate efficiently for years to come, with the flexibility to phase implementation according to passenger demand and operational priorities.
Our operational and analytical experts are dedicated to analysing, modelling and optimising every aspect of an airport. Specialising in airport capacity, we are trusted to realise capacity and solve complex operational challenges. For more information about how we can assist you with any of your challenges, contact us today.

